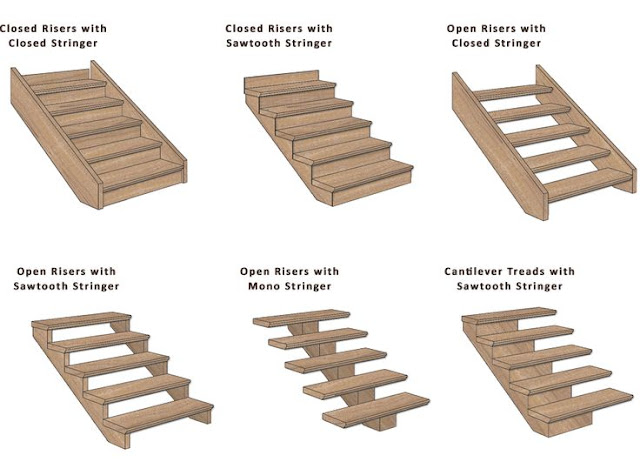Constructing a staircase is like erecting an inclined bridge between points of different floors with treads and risers.
 |
| credits to Multiturn.co.uk |
6.1. LAYING OUT STAIRS
Enumerated below are the fundamental procedures for stairs layout.
- Determine the height of the riser. This would usually be computed from the total clear height of each floor divided by the desired number of steps. A normal riser height is from 17 to 18cm for comfortable ascending and descending. However, the maximum riser height is 20cm.
- The run distance can be computed from the number of steps computed using the desired riser height. Determine the tread width and solve for the total run distance. The effective tread width would be 2 inches (50mm) less the tread width. This reduction is due to the nosing.
 |
| credits to UX Stack Exchange |
6.2. PARTS OF A STAIRCASE
The inclined plane which supports the tread and the riser of a stair is called stringer. A stringer's length is determined by using trigonometry with Pythagorean Theorem or by actual measurements using tape or measuring devices.
Stringers are classified according to the methods of attaching risers and tread.
- Cut-type stringers, which are used in modern stair designs.
- Cleated type stringers, which are used for very rough work.
- Built-up type stringer, used on wide stairs which need center stringer.
- Rabbeted type stringer, used for fine work and usually made at the mill. The risers and treads are held in the rabbets using wedges which are set in with glue.
 |
| credits to Pinterest |
| NO OF STEPS | LENGTH OF | STRINGER | LENGTH OF | RUN | HEIGHT | OF RISE |
|---|---|---|---|---|---|---|
TREAD
|
TREAD
|
TREAD
|
TREAD
|
RISER
|
RISER
| |
WIDTH
|
WIDTH
|
WIDTH
|
WIDTH
|
HEIGHT
|
HEIGHT
| |
25cm
|
30cm
|
25cm
|
30cm
|
17cm
|
18cm
| |
4
|
1.05
|
1.23
|
0.80
|
1.00
|
0.68
|
0.72
|
5
|
1.31
|
1.54
|
1.00
|
1.25
|
0.85
|
0.90
|
6
|
1.57
|
1.85
|
1.20
|
1.50
|
1.02
|
1.08
|
7
|
1.84
|
2.16
|
1.40
|
1.75
|
1.19
|
1.26
|
8
|
2.10
|
2.47
|
1.60
|
2.00
|
1.36
|
1.44
|
9
|
2.36
|
2.78
|
1.80
|
2.25
|
1.53
|
1.62
|
10
|
2.62
|
3.08
|
2.00
|
2.50
|
1.70
|
1.80
|
11
|
2.89
|
3.39
|
2.20
|
2.75
|
1.87
|
1.98
|
12
|
3.15
|
3.70
|
2.40
|
3.00
|
2.04
|
2.16
|
13
|
3.41
|
4.00
|
2.60
|
3.25
|
2.21
|
2.34
|
14
|
3.67
|
4.31
|
2.80
|
3.50
|
2.38
|
2.52
|
15
|
3.94
|
4.62
|
3.00
|
3.75
|
2.55
|
2.70
|
16
|
4.20
|
4.93
|
3.20
|
4.00
|
2.72
|
2.88
|
17
|
4.46
|
5.24
|
3.40
|
4.25
|
2.89
|
3.06
|
18
|
4.73
|
5.55
|
3.60
|
4.50
|
3.06
|
3.24
|
19
|
5.00
|
5.85
|
3.80
|
4.75
|
3.23
|
3.42
|
20
|
5.62
|
6.16
|
4.00
|
5.00
|
3.40
|
3.60
|
6.4. NATIONAL BUILDING CODE ON STAIRS
- The minimum width of any stair slab and the minimum diameter-dimension of any landing should be at least 110 centimeters.
- The maximum rise of stairs step should be between 17 and 19 centimeters. A rise less than 16 cm nor more than 19 cm is not considered as ideal stair.
- The minimum width of a tread exclusive of the nosing shall be 25 centimeters.
- The maximum height of a straight flight between landing is generally 3.60meters except those serving as exit from places of assembly where a maximum height of 2.40 meters is normally specified.
- The number of stairway in a building depends upon the number of probable occupants per floor, the width of stairway and the building floor area. The distance from any point in an open floor area to the nearest stairway shall not exceed 30 meters and that the corresponding distance along corridors in a particular area shall not exceed 38 meters.
- The combined width of all the stairway in any floor shall accommodate at one time the total number of persons occupying the largest floor area under the condition that one person for each 0.33 sq.m. floor area n the landing and halls within the stairway enclosure.
- In building of more than 12 meters high and in all mercantile buildings regardless of height, the required stairways must be completely enclosed by fireproof partitions and at least one stairway shall continue to the roof.

No comments:
Post a Comment